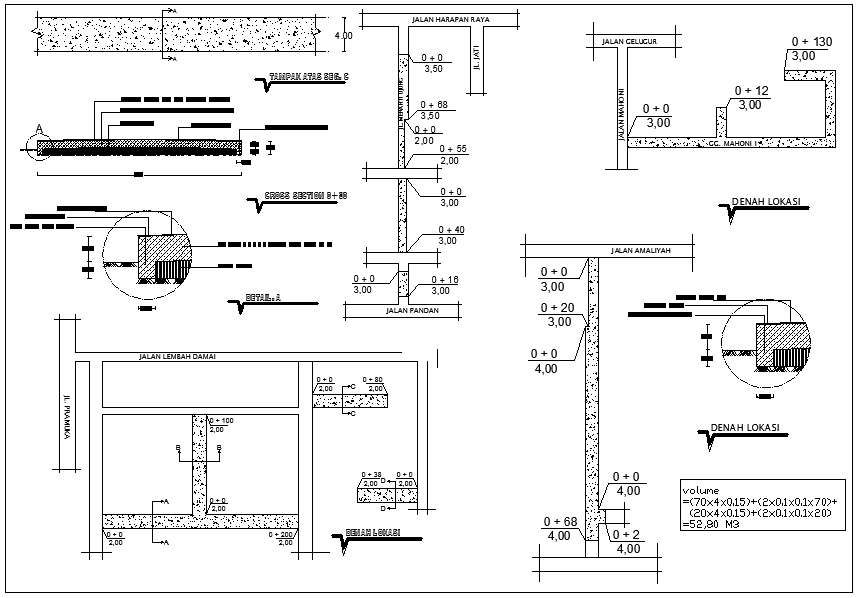Construction Detailing
Description
Construction Detailing dwg file.
section plan and construction detailing also have wall construction with concrete and cement of civil build project.
File Type:
DWG
File Size:
3 MB
Category::
Structure
Sub Category::
Section Plan CAD Blocks & DWG Drawing Models
type:
Gold
Uploaded by:
K.H.J
Jani
