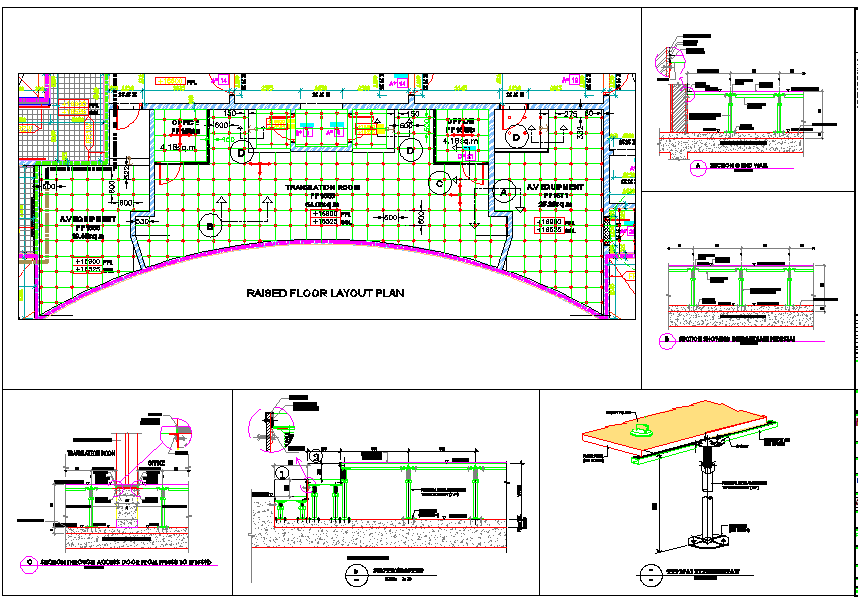Office Floor Layout plan
Description
Office Floor Layout plan dwg file.
Layout plan of office design with furniture detailing, also have toilet plan, wall construction plan, structure plan and section plan of Office project..
File Type:
DWG
File Size:
11.8 MB
Category::
Interior Design
Sub Category::
Corporate Office Interior
type:
Gold
Uploaded by:
K.H.J
Jani
