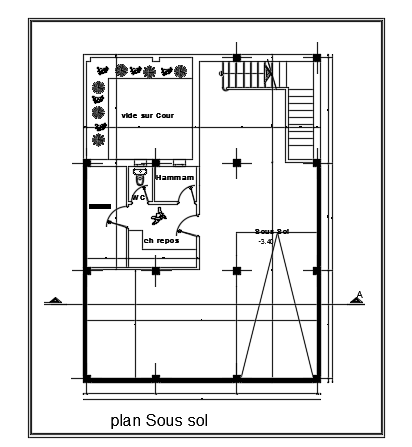10x14m terrace plan AutoCAD drawing is given in this file
Description
10x14m terrace plan AutoCAD drawing is given in this file. This is 3 three story house building. For more details download the AutoCAD drawing file from our website.
Uploaded by:
