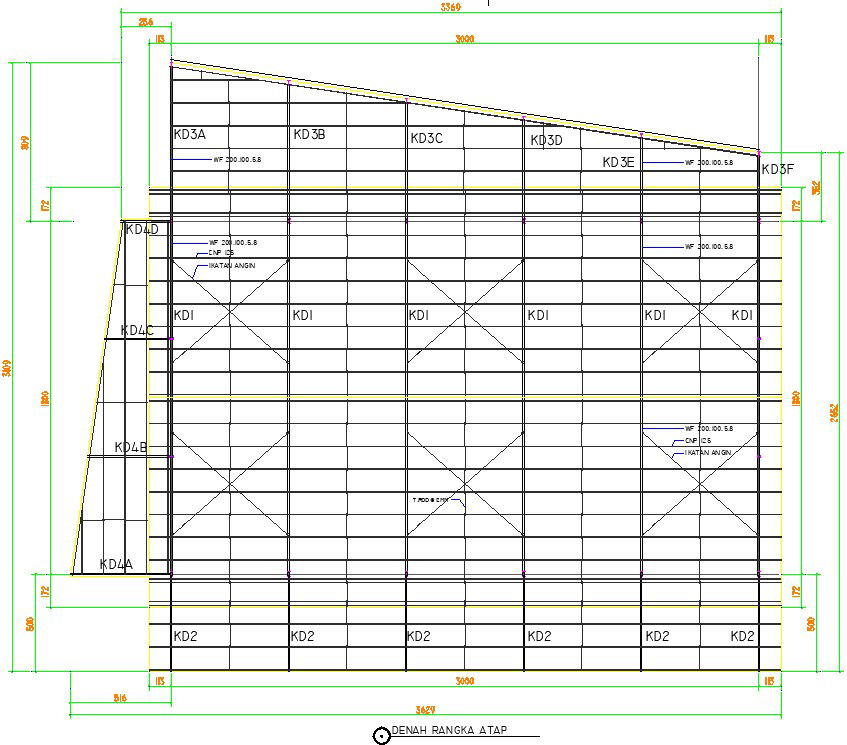33x30m warehouse roof frame plan AutoCAD drawing
Description
33x30m warehouse roof frame plan AutoCAD drawing is given in this file. Each column points are mentioned. For more details download the AutoCAD drawing file from our website.
Uploaded by:

