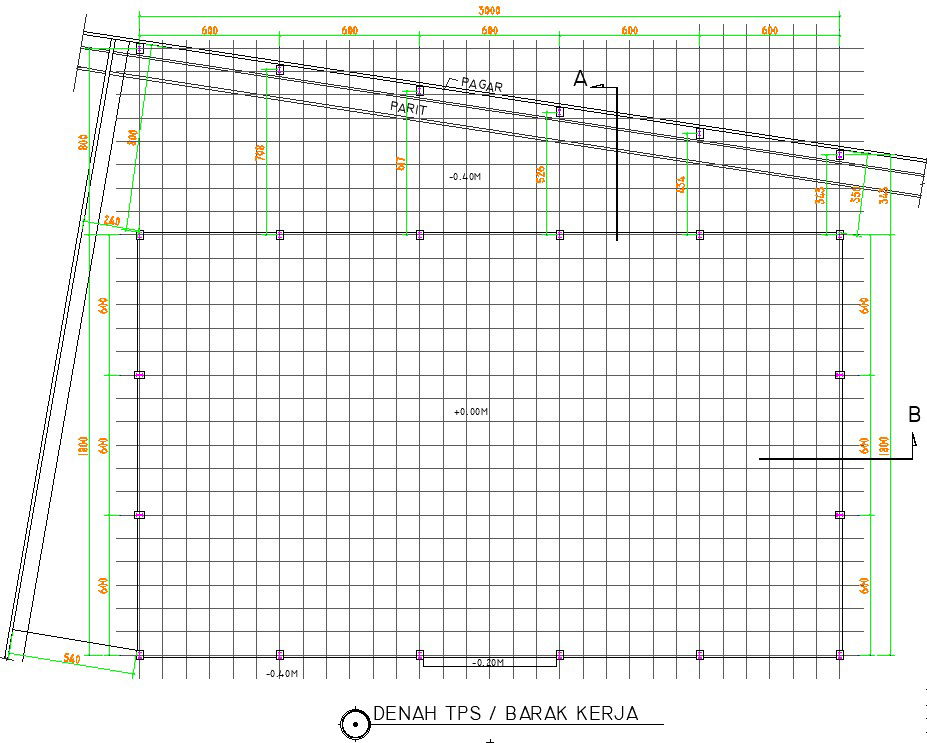A background layout of the 33x30m warehouse plan
Description
A background layout of the 33x30m warehouse plan is given in this model. This is a single story warehouse building. For more details download the AutoCAD drawing file from our website.
Uploaded by:
