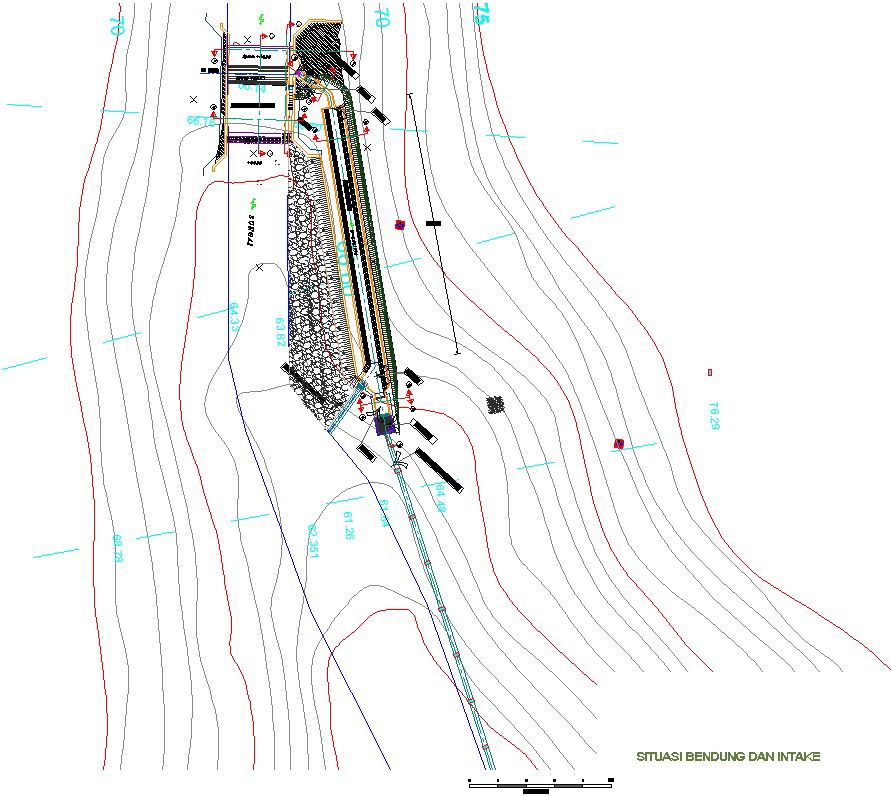The state of a dam and intake layout CAD drawing
Description
The state of a dam and intake layout CAD drawing is given in this file. For more details download the AutoCAD drawing file from our website.
File Type:
DWG
File Size:
184 KB
Category::
Urban Design
Sub Category::
Town Water Treatment Design
type:
Gold
Uploaded by:
