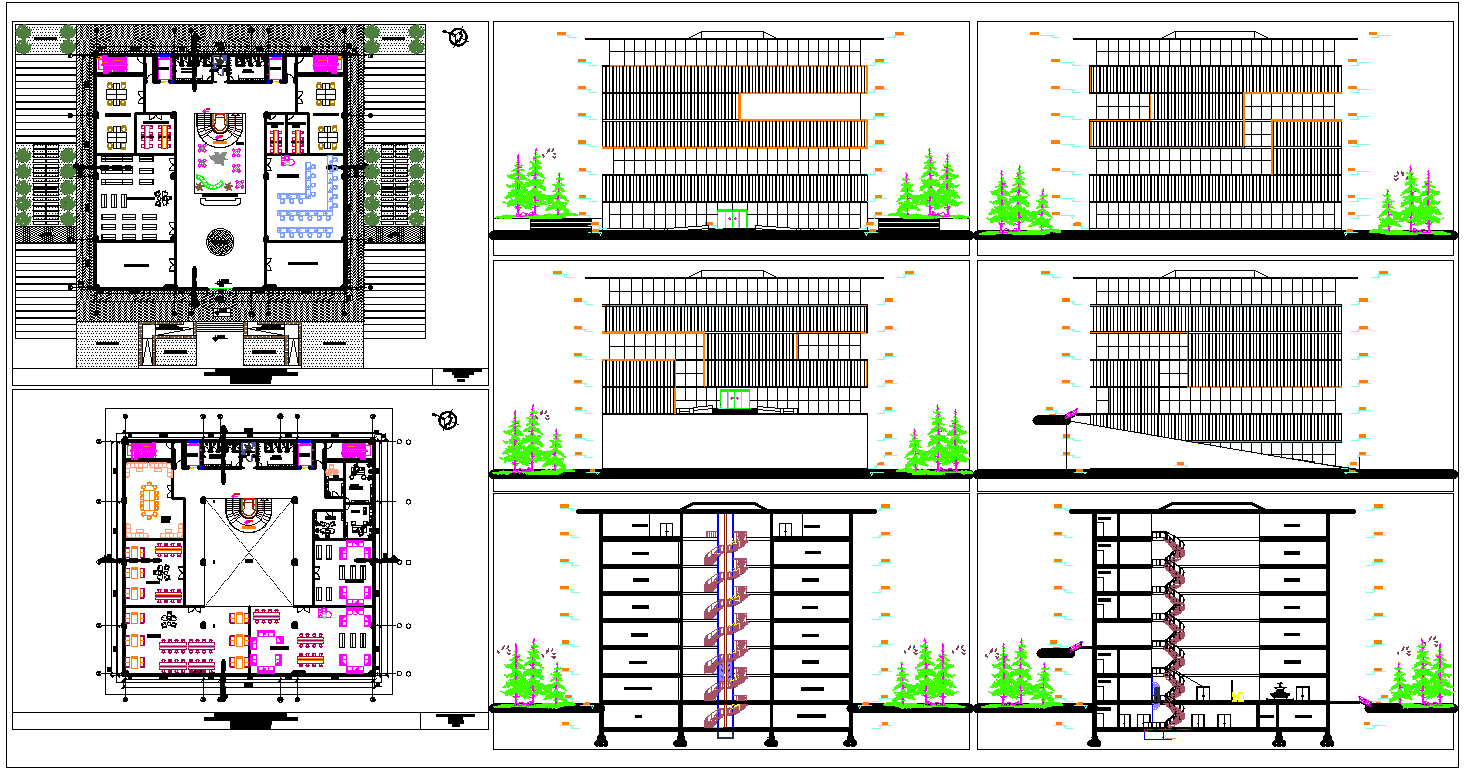University Library
Description
University Library dwg file.
The architecture layout plan of ground floor plan and first floor plan with furniture arrangement, structure plan, section plan and also have elevation design of University Library project..
Uploaded by:
K.H.J
Jani

