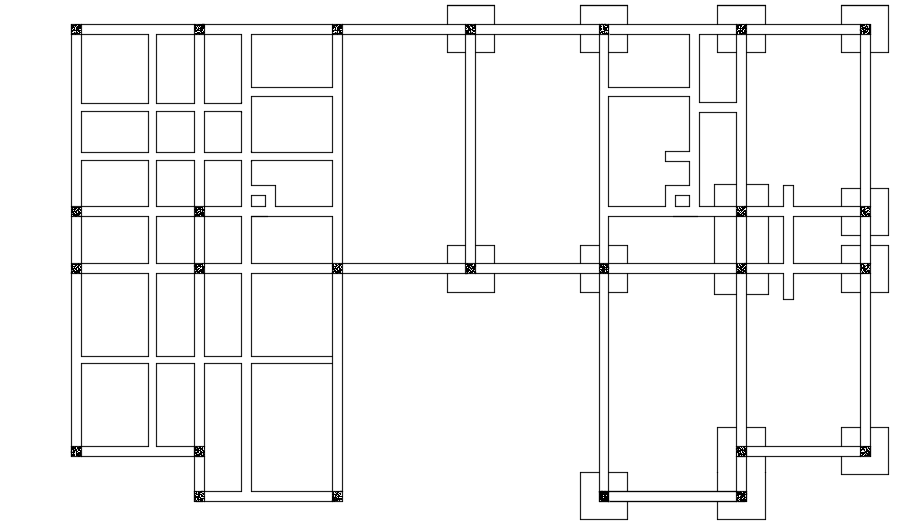The beam layout of the 7x12m twin house plan
Description
The beam layout of the 7x12m twin house plan is given in this CAD file. This is two story house building. For more details download the AutoCAD drawing file from our website. Thank you for downloading this Cad file from our cadbull website.
Uploaded by:
