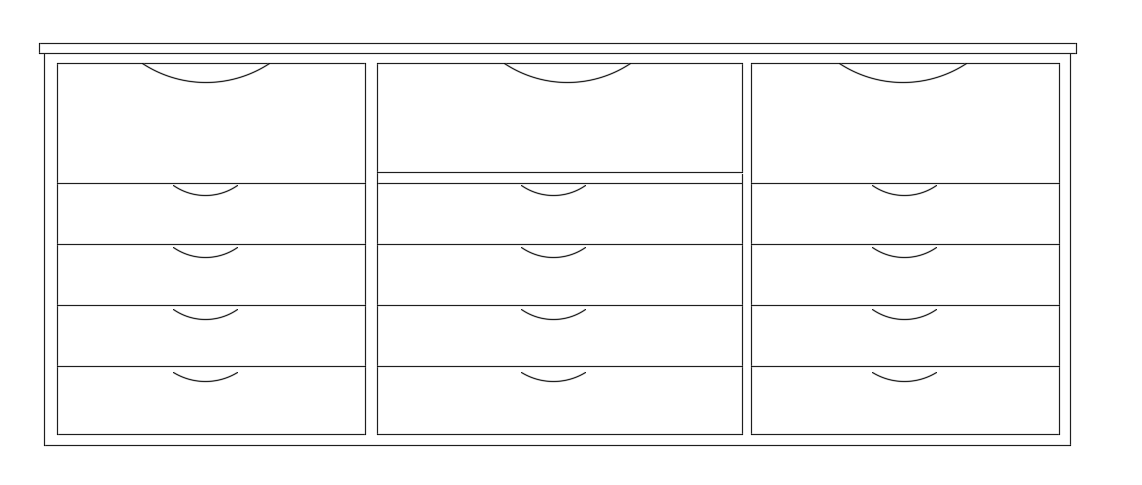Cupboard Front Elevation View AutoCAD Drawing Download
Description
Cupboard front elevation view is given in this CAD model. For more details download the AutoCAD drawing file from our website. Thank you for downloading this Cad file from our cadbull website.
Uploaded by:

