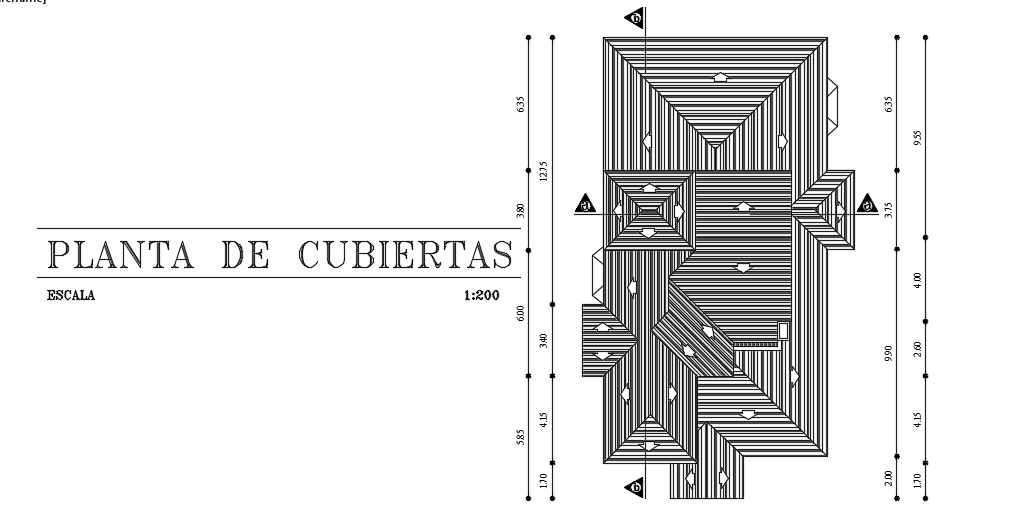The roof layout of the 11x24m house plan drawing
Description
The roof layout of the 11x24m house plan drawing is given in this file. The length and breadth of the house plan are 10.70m and 23.90m respectively. For more details download the AutoCAD drawing file from our cadbull website.
Uploaded by:

