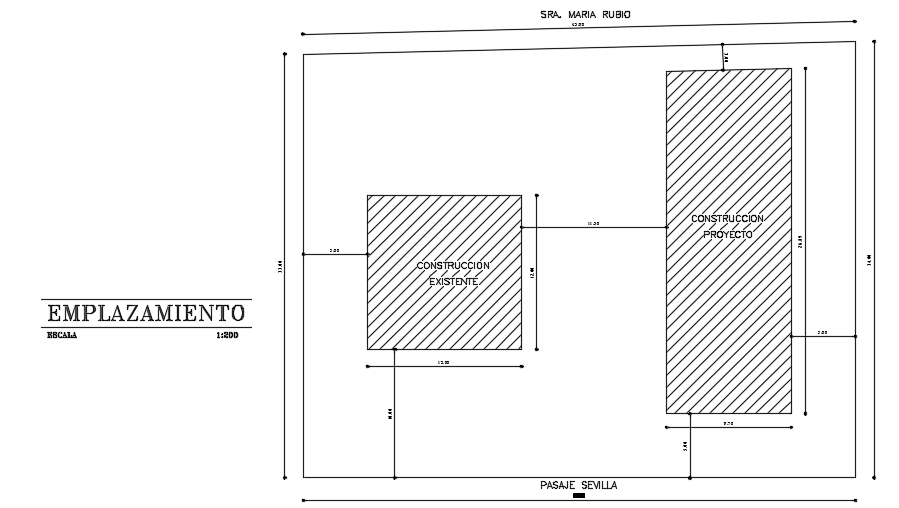11x24m house plan site layout CAD drawing
Description
11x24m house plan site layout CAD drawing is given in this model. The length and breadth of the house plan are 43m and 33m respectively. For more details download the AutoCAD drawing file from our cadbull website.
Uploaded by:

