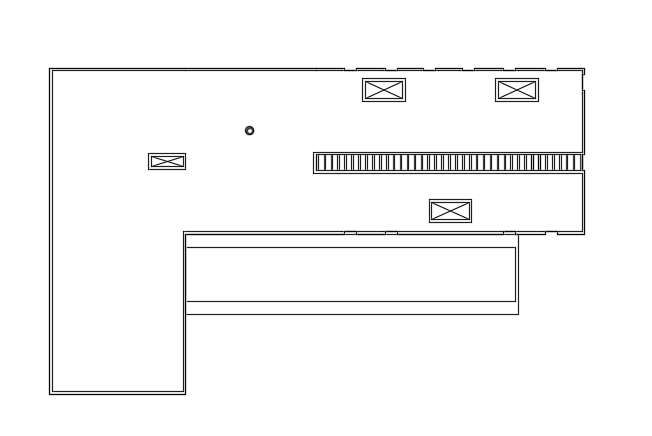The outer layout of the 40x18m villa plan
Description
The outer layout of the 40x18m villa plan is given in this model. The length and breadth of the villa plan are 40.20m and 24.50m respectively. For more details download the AutoCAD drawing file from our cadbull website.
Uploaded by:
