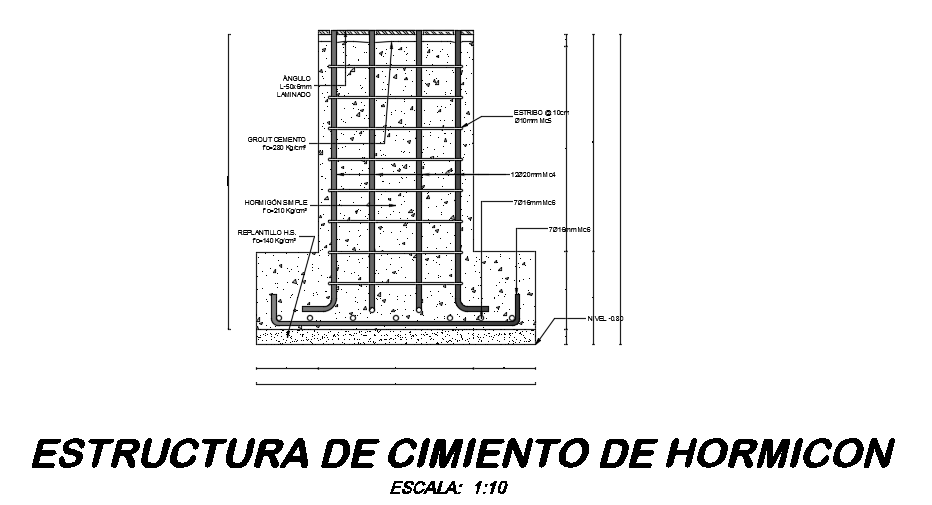The structural layout of the column section view
Description
The structural layout of the column section view is given in this model. The reinforcement details are mentioned. For more details download the AutoCAD drawing file from our cadbull website.
Uploaded by:
