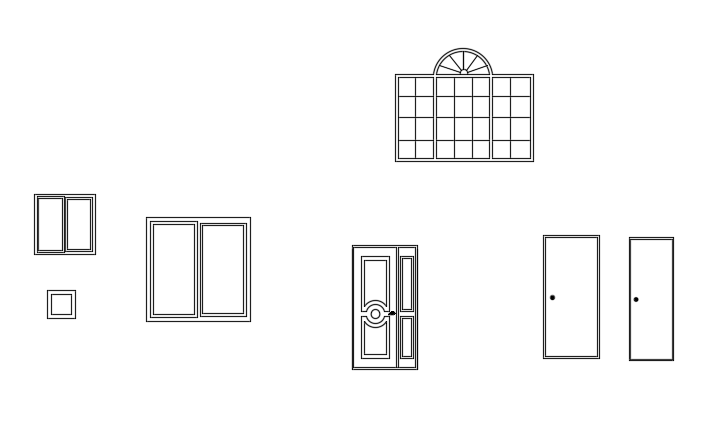10x15m house building door and window plans
Description
10x15m house building door and window plans are given in this cad model. For more details download the AutoCAD drawing file from our cadbull website.
File Type:
DWG
File Size:
5 MB
Category::
Dwg Cad Blocks
Sub Category::
Windows And Doors Dwg Blocks
type:
Gold
Uploaded by:
