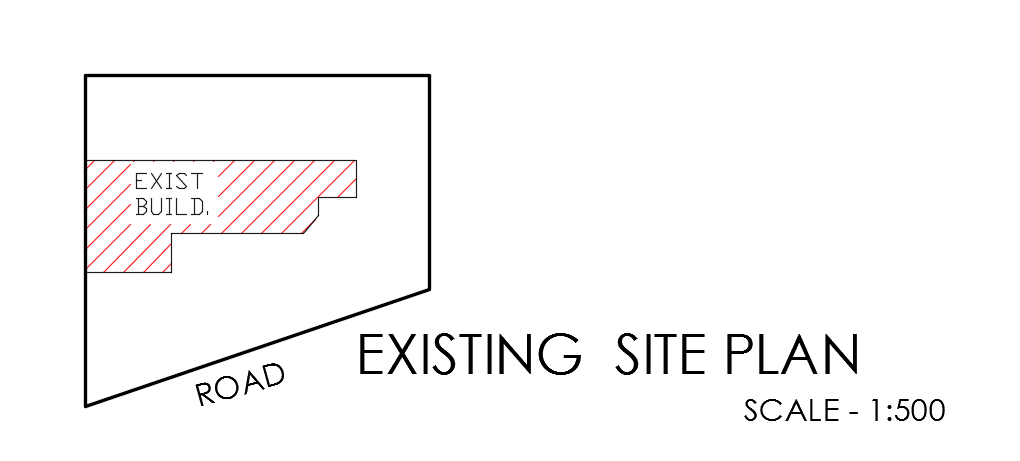12x8m house plan existing site layout CAD model is given
Description
12x8m house plan existing site layout CAD model is given in this file. The scale ratio is given with 1:500. For more details download the AutoCAD drawing file from our cadbull website.
Uploaded by:
