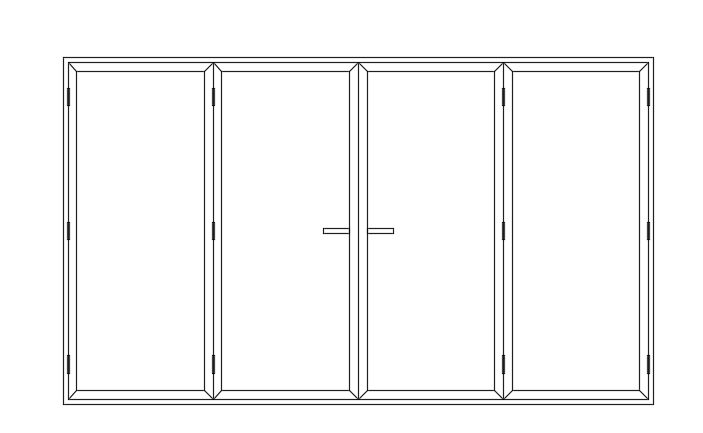11x19m house building right side door view is given in this file
Description
11x19m house building right side door view is given in this file. This is sliding door. For more details download the AutoCAD drawing file from our cadbull website.
File Type:
DXF
File Size:
1.4 MB
Category::
Dwg Cad Blocks
Sub Category::
Windows And Doors Dwg Blocks
type:
Gold
Uploaded by:

