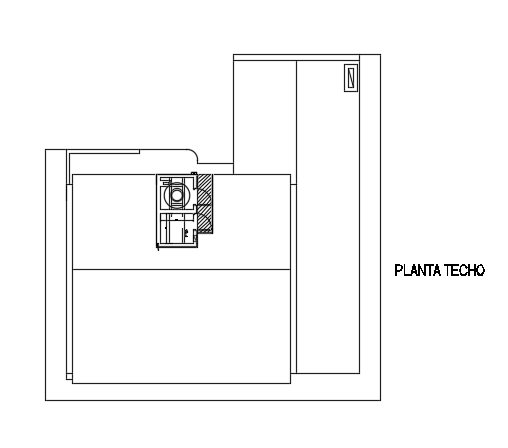15x14m roof floor house plan AutoCAD 2d drawing
Description
15x14m roof floor house plan AutoCAD 2d drawing is given in this file. This is G+ 1 house building. On this roof, the water tank is provided. For more details download the AutoCAD drawing file from our cadbull website.
Uploaded by:
