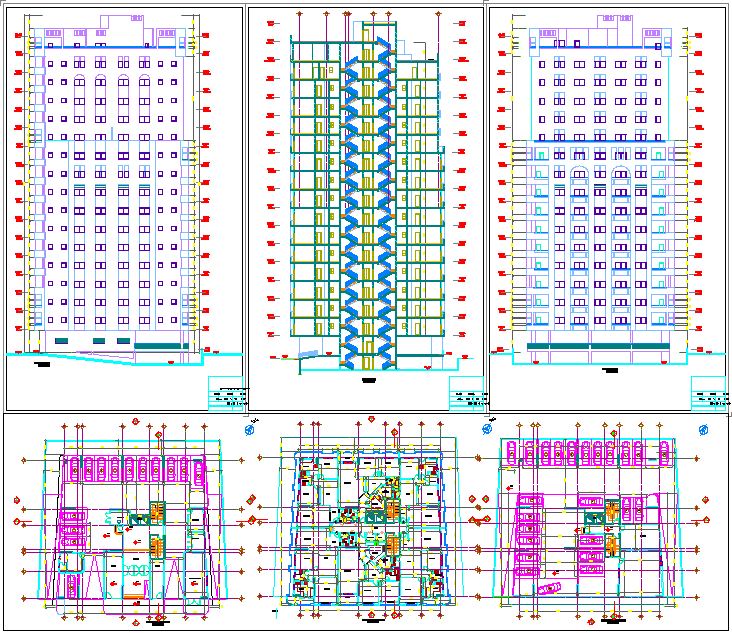Tallest Residential Building
Description
Tallest Residential Building dwg file.
The architecture layout plan, section plan, elevation design and have brief detailing column detail and beam detailing of Tallest Residential Building.
Uploaded by:
K.H.J
Jani
