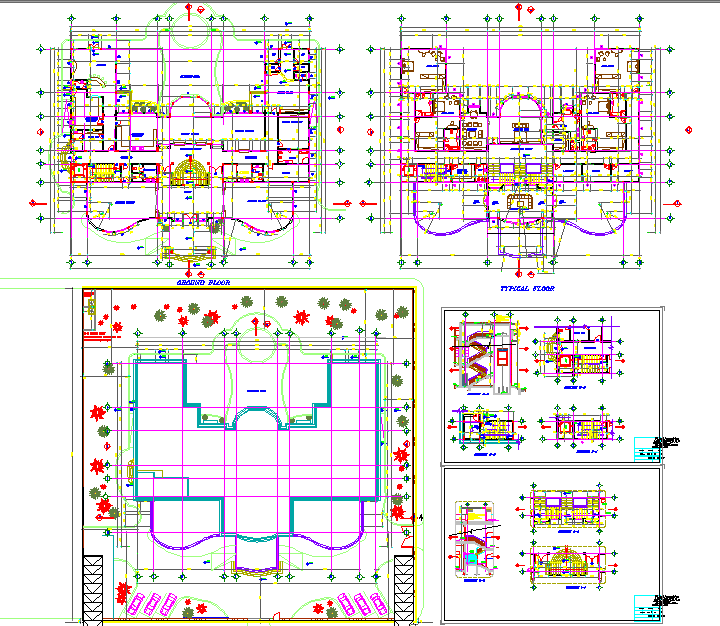luxurious Apartment Plan
Description
luxurious Apartment Plan dwg file.
The architecture layout plan of foundation plan, floor level plan with furniture detailing, staircase plan, construction plan and structure detailing of luxurious Apartment Project.
Uploaded by:
K.H.J
Jani
