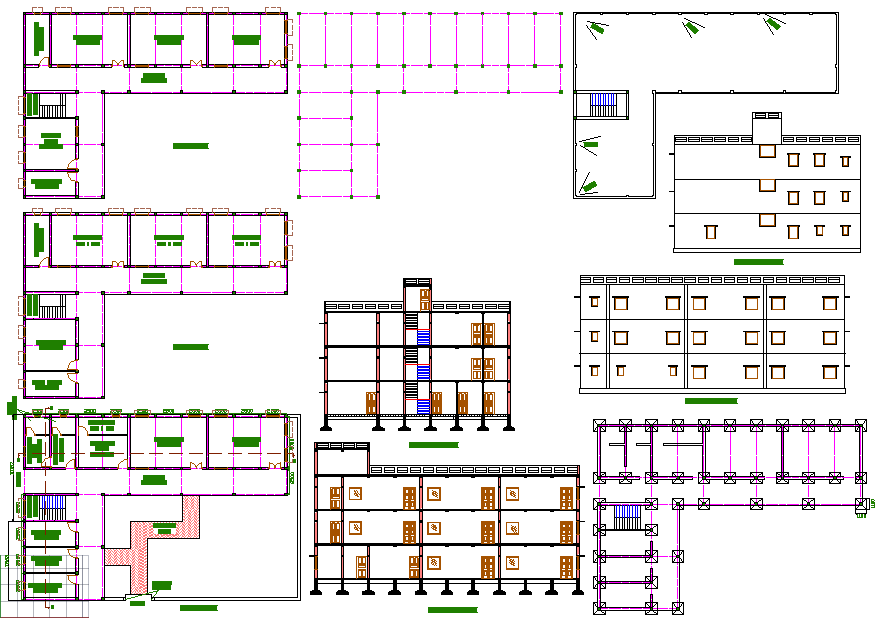School Building plan
Description
School Building plan dwg file.
The architecture layout plan, section plan and elevation design also have detailing about plan, construction plan and foundation detailing of School Building project..
Uploaded by:
K.H.J
Jani

