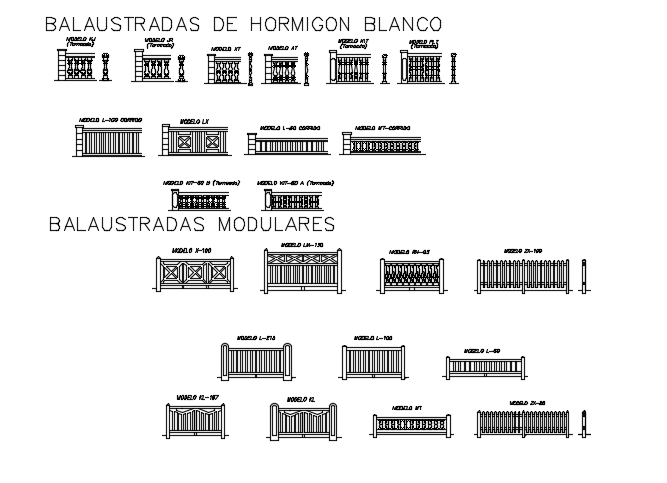Home modular wooden rail cad drawing is given in this file
Description
Home modular wooden rail cad drawing is given in this file. Different types of designs are given. For more details download the AutoCAD drawing model from our cadbull website.
Uploaded by:

