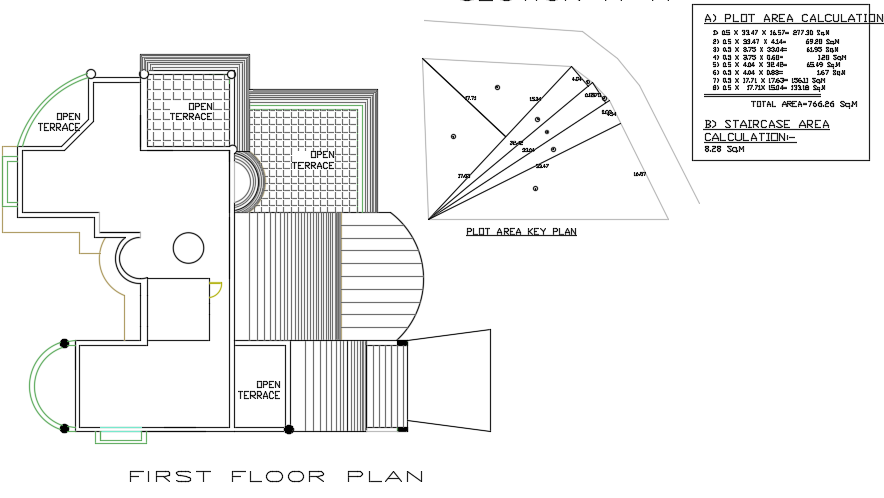16x18m house plan roof layout cad drawing
Description
16x18m house plan roof layout cad drawing is given in this file. Plot area key plan drawing is given in this file. For more details download the AutoCAD drawing model from our cadbull website.
Uploaded by:
