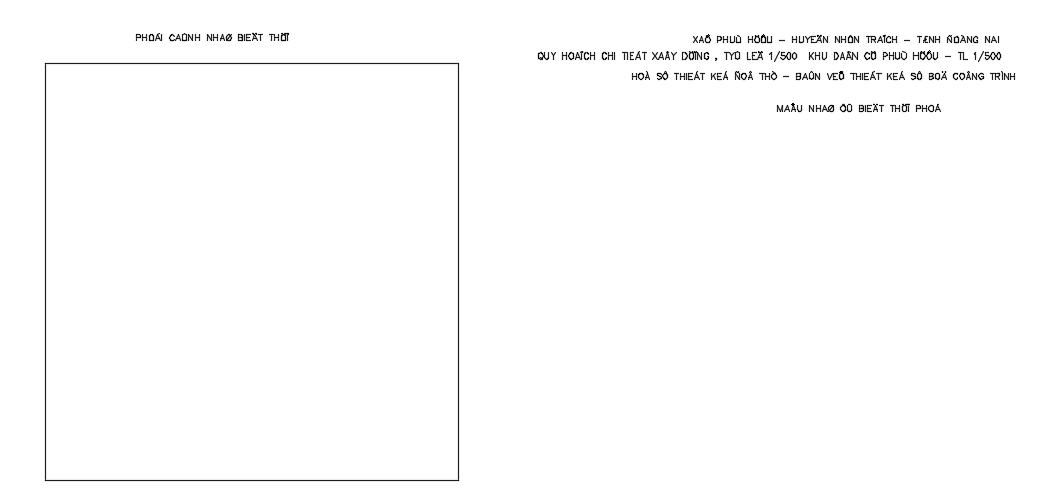25x10m residential 3bhk house plan cad drawing
Description
25x10m residential 3bhk house plan cad drawing is given in this file. This is two story residential building. For more details download the AutoCAD drawing model from our cadbull website.
Uploaded by:
