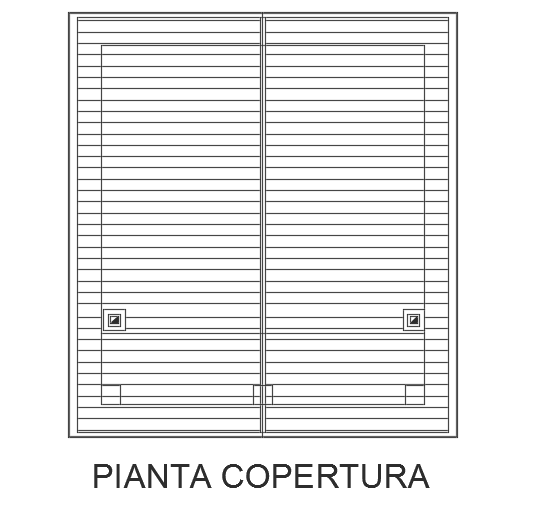14x18m house plan open roof layout cad drawing
Description
14x18m house plan open roof layout cad drawing is given in this file. The length and breadth of the open roof is 8m and 9m respectively. For more details download the AutoCAD drawing model from our cadbull website.
Uploaded by:
