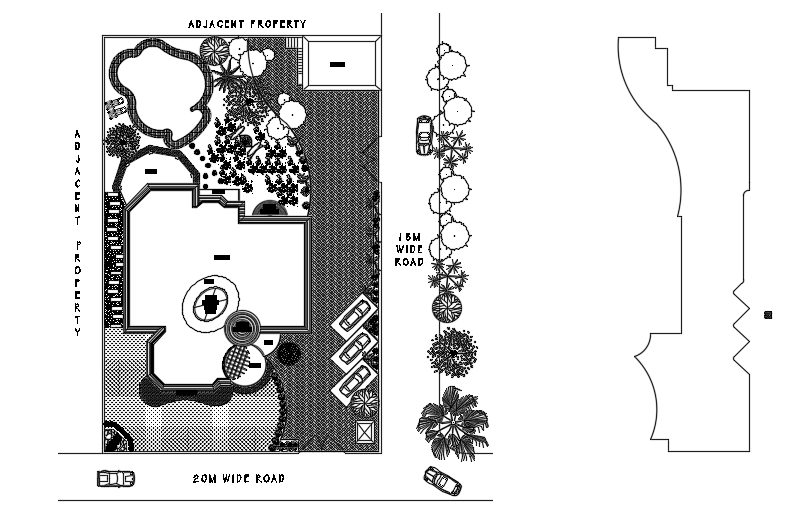A site layout of the 30’x45’ house plan drawing is given
Description
A site layout of the 30’x45’ house plan drawing is given. On this ground floor, drawing room, raised sitting area, entrance lobby, family lounge, dining area, walk in closet, common toilet, kitchen, master bedroom, garden, swimming pool, and verandah is available. On this first floor, gym, porch, terrace, main theatre, relaxation room, kid’s room, master bedroom with the attached toilet, and common bathroom is available. For more details download the AutoCAD drawing model from our cadbull website.
Uploaded by:

