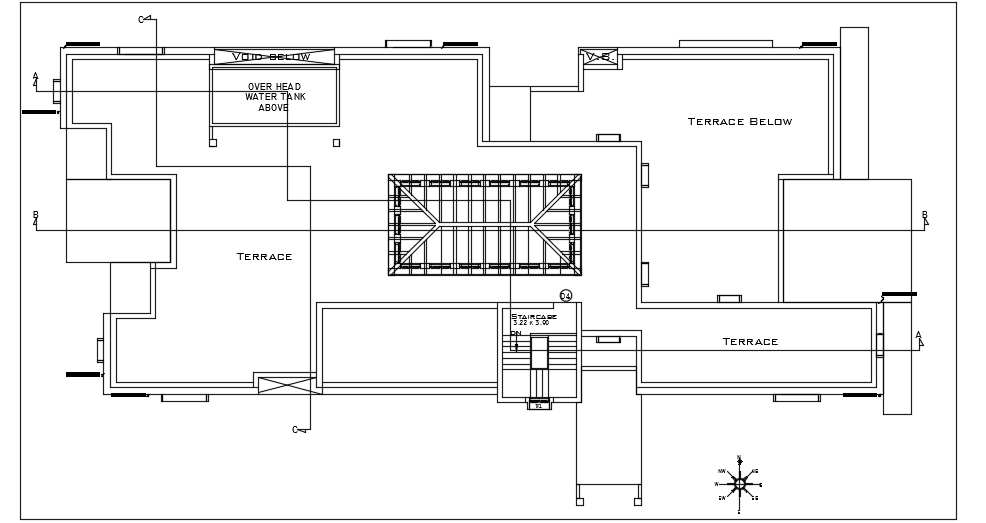A roof layout of the 40’x18’ house plan is given in this file
Description
A roof layout of the 40’x18’ house plan is given in this file. This is two story house building. This is a villa plan. For more details download the AutoCAD drawing file from our website. Thank you for downloading the AutoCAD drawing file from our website.
Uploaded by:

