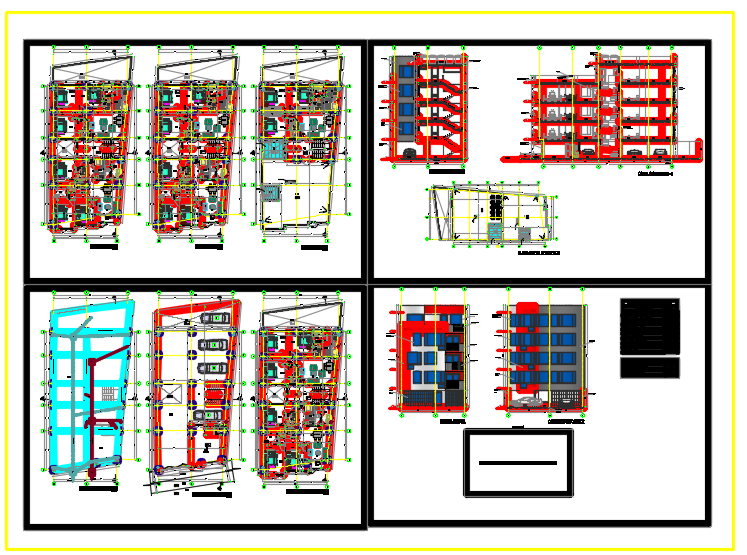Multi family Residence Plan
Description
Multi family Residence Plan dwg file.
The architecture layout plan of all floor level along of furniture detailing, section plan, staircase plan and elevation design of Multi family Residence Project.
Uploaded by:
K.H.J
Jani
