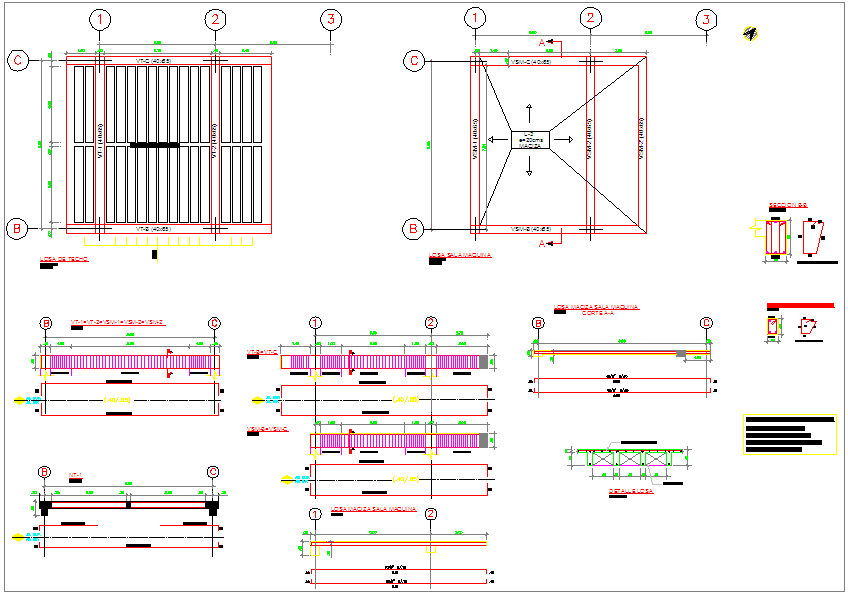Ceiling design with structural detail
Description
Ceiling design with structural detail dwg file with cross nerves,sectional view with
dimension of and view of column and section in Ceiling design with structural detail.
File Type:
DWG
File Size:
13.7 MB
Category::
Structure
Sub Category::
Section Plan CAD Blocks & DWG Drawing Models
type:
Gold

Uploaded by:
Liam
White

