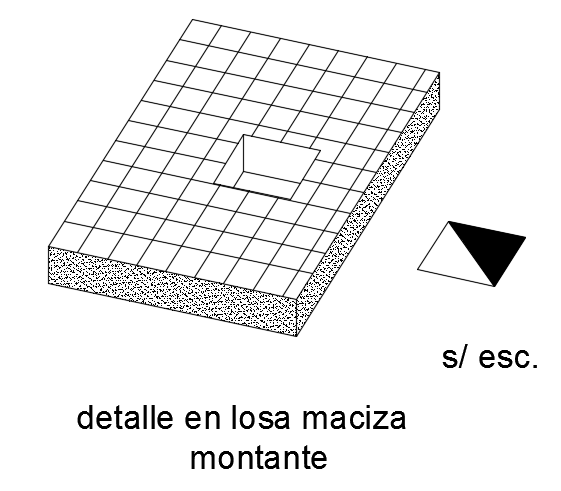34x10m house building slab cad drawing is given in this file
Description
34x10m house building slab cad drawing is given in this file. For more details download the AutoCAD model from our cadbull website.
File Type:
DWG
File Size:
586 KB
Category::
Construction
Sub Category::
Construction Detail Drawings
type:
Gold
Uploaded by:

