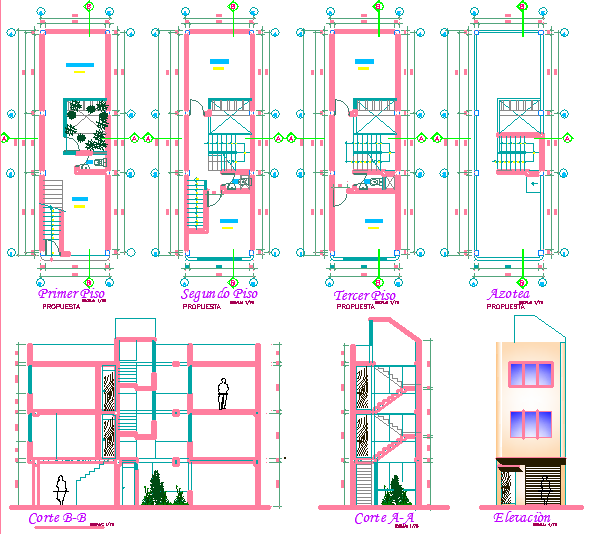offices building
Description
offices building three levels dwg autocad drawing
2d design with elevation details of architecture drawing of plan
File Type:
DWG
File Size:
205 KB
Category::
Interior Design
Sub Category::
Corporate Office Interior
type:
Free
Uploaded by:
manveen
kaur
