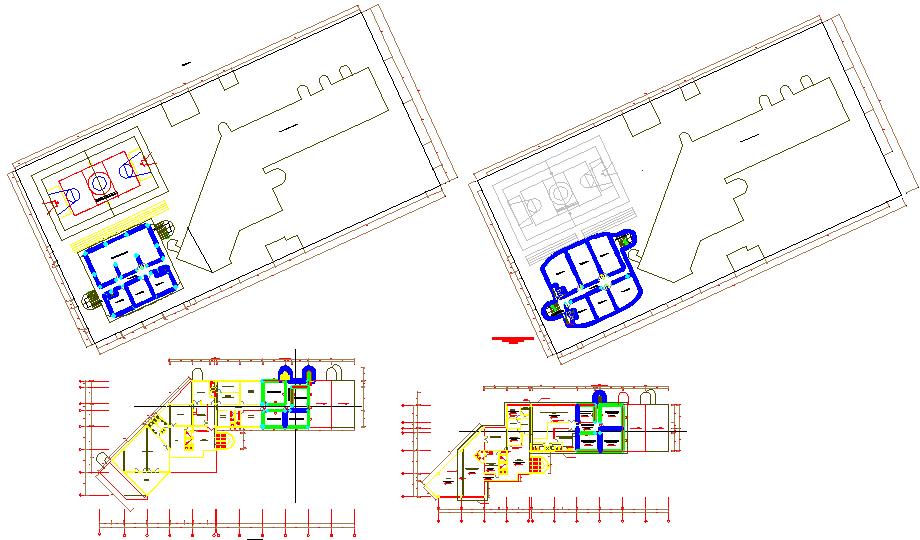Complete Office Layout Design and Floor Layout in DWG Drawing File
Description
administrative offices warehouse and meeting room details dwg autocad file
2d drawing of design interior design and architecture planing details
File Type:
DWG
File Size:
815 KB
Category::
Interior Design
Sub Category::
3D Commercial Building
type:
Free
Uploaded by:
manveen
kaur

