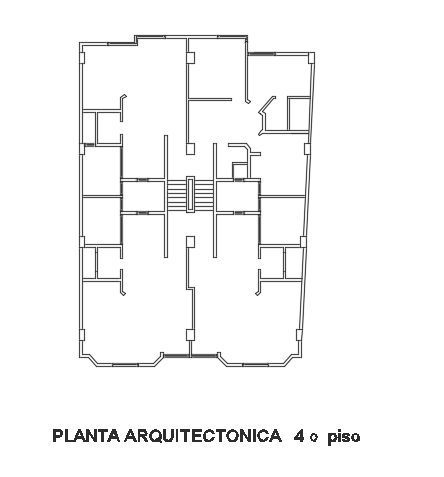A roof layout of the 14x20m local commercial plan is given in this cad model
Description
A roof layout of the 14x20m local commercial plan is given in this cad model. For more details download the AutoCAD model from our cadbull website.
Uploaded by:

