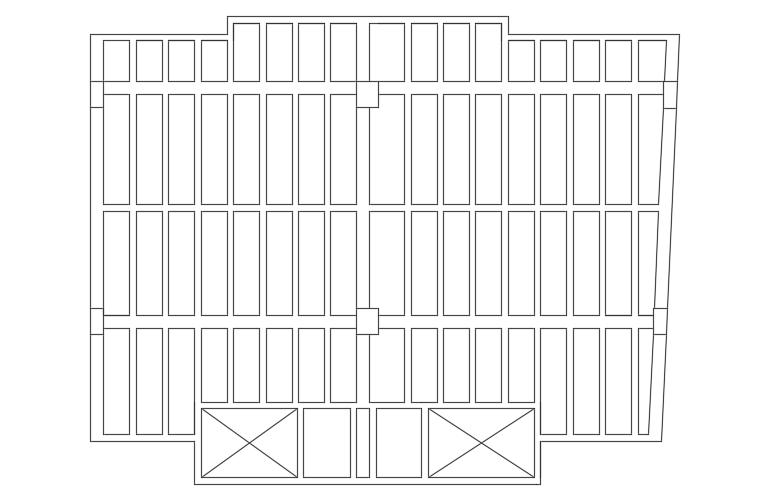14x20m local shop first floor beam layout AutoCAD model is given in this file
Description
14x20m local shop first floor beam layout AutoCAD model is given in this file. For more details download the AutoCAD model from our cadbull website.
Uploaded by:

