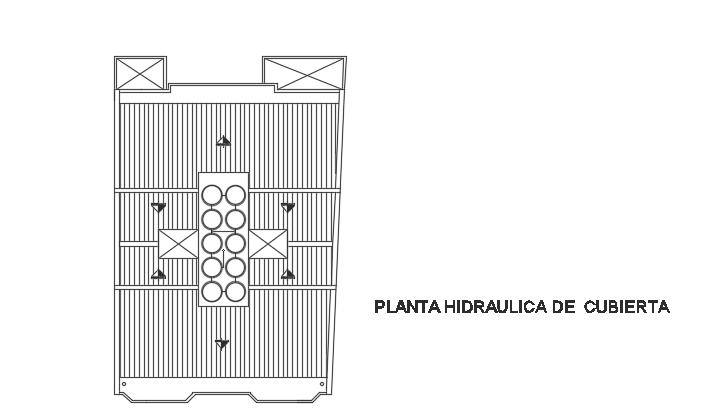14x20m local commercial building water tank location cad drawing
Description
14x20m local commercial building water tank location cad drawing is given in this file. For more details download the AutoCAD model from our cadbull website.
File Type:
DWG
File Size:
249 KB
Category::
Construction
Sub Category::
Construction Detail Drawings
type:
Gold
Uploaded by:

