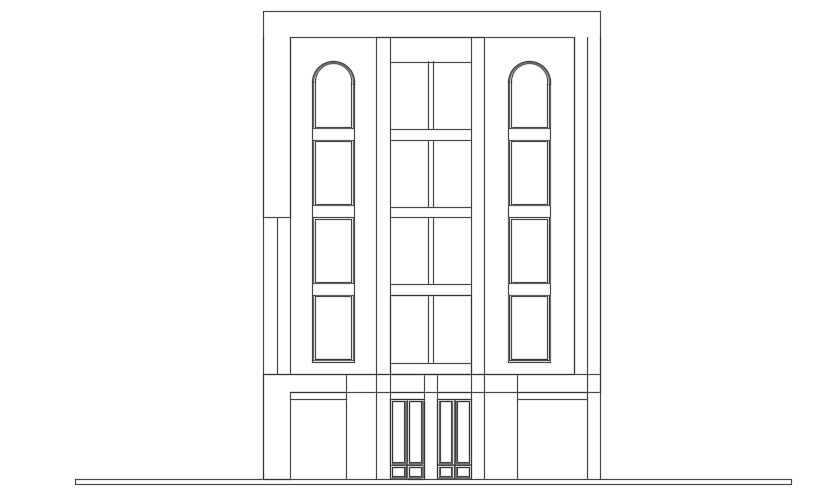The back side elevation view of the 14x20m commercial building
Description
The back side elevation view of the 14x20m commercial building AutoCAD model is given in this file. For more details download the AutoCAD model from our cadbull website.
Uploaded by:
