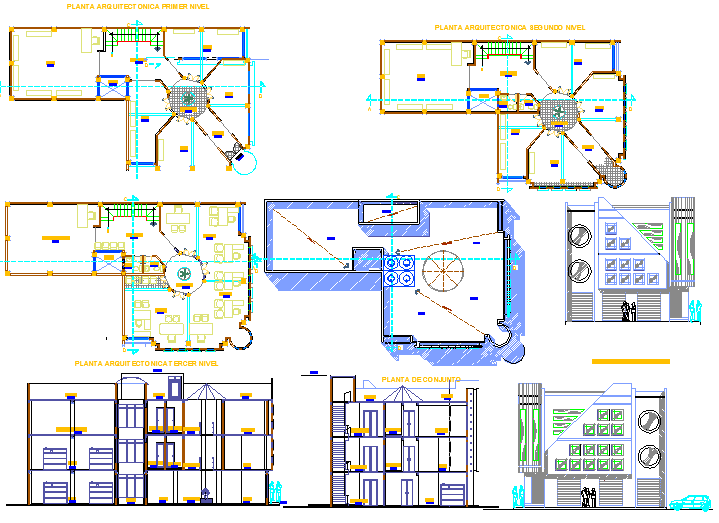Office plan
Description
corporate office plan 2d drawing autocad dwg file
architecture design of offices and elevation of florre plan or levels plan details
with design of front view and floor plan 2d drawings
File Type:
DWG
File Size:
800 KB
Category::
Interior Design
Sub Category::
Corporate Office Interior
type:
Gold
Uploaded by:
manveen
kaur
