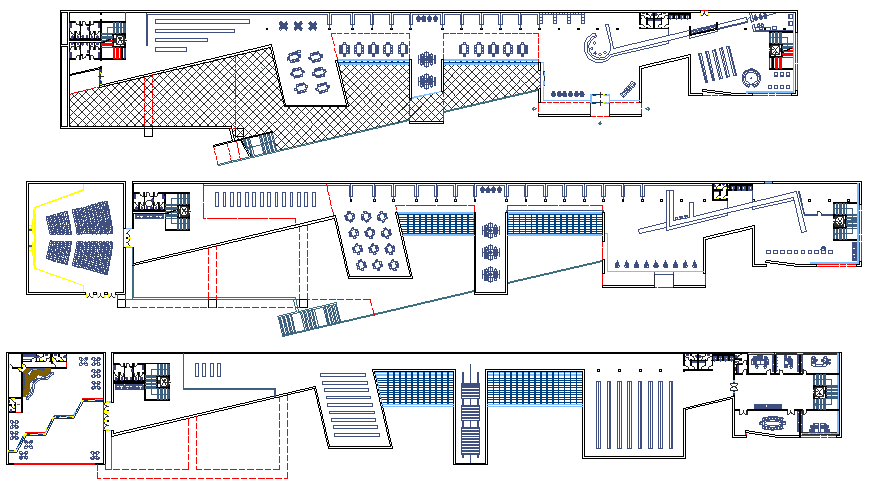Office plan
Description
polyalent equipment offices of plan dwg autocad file
2d drawings of floor plan
architecture 2d plan design with all details
File Type:
DWG
File Size:
1.1 MB
Category::
Interior Design
Sub Category::
Corporate Office Interior
type:
Free
Uploaded by:
manveen
kaur

