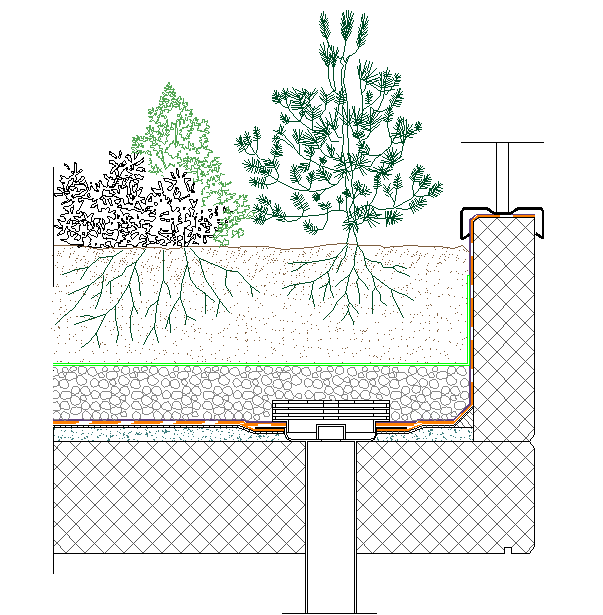Green Roof AutoCAD Drawing with Detailed 2D Section and Layout
Description
This Green Roof AutoCAD DWG file provides a comprehensive 2D sectional view illustrating the structural and drainage layers of a sustainable roof system. The drawing displays the detailed construction layout, including vegetation zones, soil layers, waterproof membranes, drainage paths, and insulation layers. Each element is meticulously represented to ensure an accurate understanding of water flow, plant root distribution, and load-bearing structures. This DWG file is a perfect example of sustainable architecture integrated with modern engineering precision.
The section clearly highlights soil depth, supporting slab design, and the positioning of waterproofing materials to maintain structural durability and prevent seepage. The vegetative details showcase the use of various plant types for ecological balance and thermal regulation. Ideal for architects, civil engineers, and landscape designers, this CAD drawing can be used as a design reference for green building projects. Explore this AutoCAD DWG file to study a realistic and technically precise representation of a green roof construction system.

Uploaded by:
john
kelly

