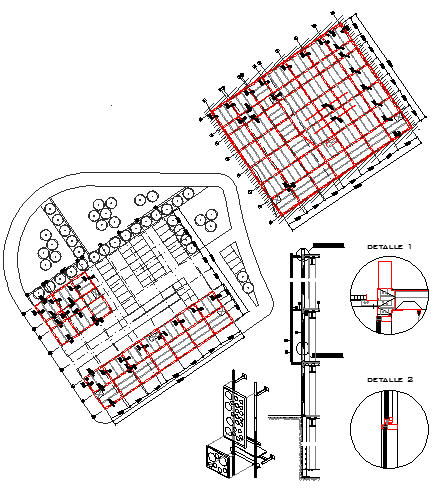Hospital tower
Description
hospital tower guadalajara steel structure details dwg autocad file
architecture design of planing spaces
with all construction details of tower steel structure design in 2d plan and 3d view elevation design of drawings

Uploaded by:
Eiz
Luna

