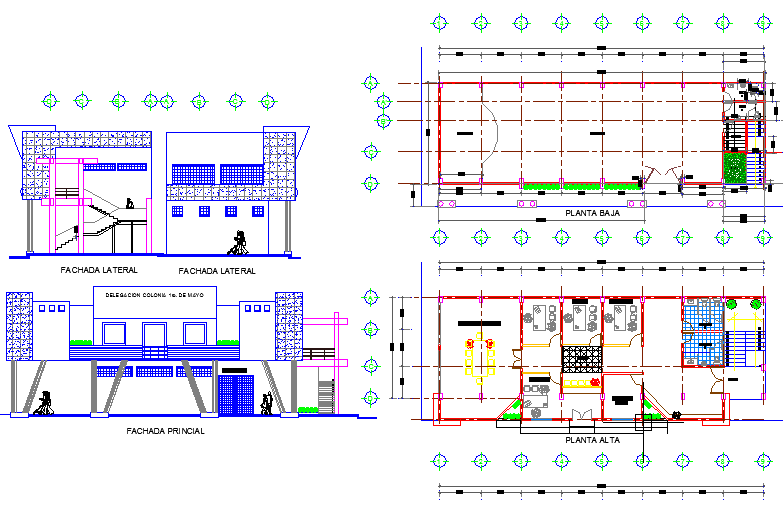offices with auditorium floor plan design
Description
municipal offices with auditorium dwg autocad file
2d drawing of corporate offices
architecture planing of offices
with elevation of office buildings front view design 2d plan
File Type:
DWG
File Size:
506 KB
Category::
Interior Design
Sub Category::
Corporate Office Interior
type:
Gold
Uploaded by:
manveen
kaur
