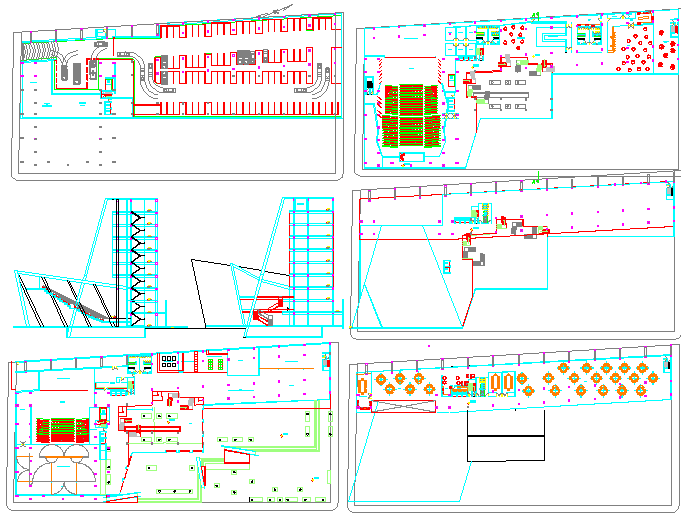central office area design
Description
central office area design autocad dwg file
architecture drawings of offices and area planing for spaces
elevation drawings of office building front view and all details of architectural structure design
File Type:
DWG
File Size:
1024 KB
Category::
Interior Design
Sub Category::
Corporate Office Interior
type:
Gold
Uploaded by:
manveen
kaur
