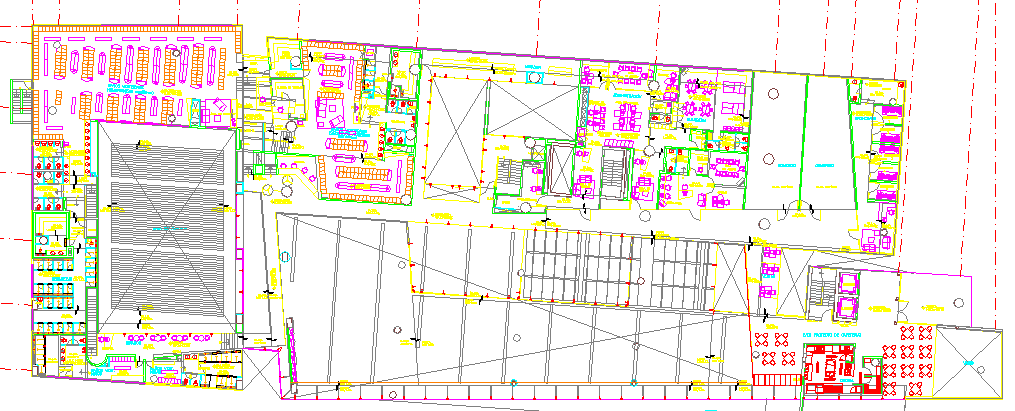sports plant offices architecture design
Description
sports plant dwg autocad plan
architecture drawings of planing of sports area and thair interior blocks details
plan and 2d drawings with details
File Type:
DWG
File Size:
648 KB
Category::
Interior Design
Sub Category::
Corporate Office Interior
type:
Free
Uploaded by:
manveen
kaur
