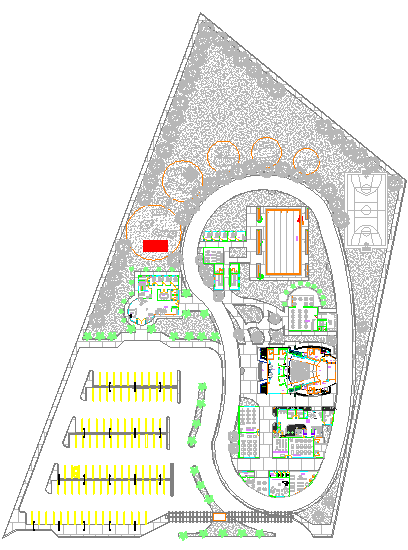offices and spa saloon or gym center area planing for adult people
Description
adult day center more dwg autocad dwg file
architecture drawings of offices in departments of saloon gym etc
landscaping and area spaces design architecture details with interiors design
File Type:
DWG
File Size:
3.1 MB
Category::
Interior Design
Sub Category::
Corporate Office Interior
type:
Gold
Uploaded by:
manveen
kaur

