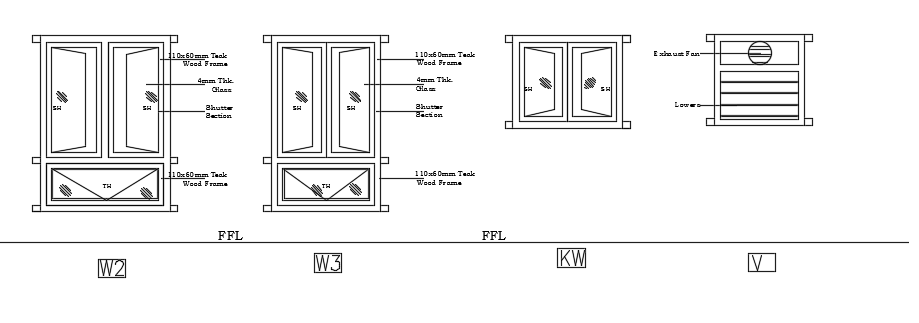25x20m house building window plans are given
Description
25x20m house building window plans are given. For more details download the AutoCAD drawing model is given in this file. Thank you for downloading the AutoCAD drawing model from our cadbull website.
Uploaded by:
