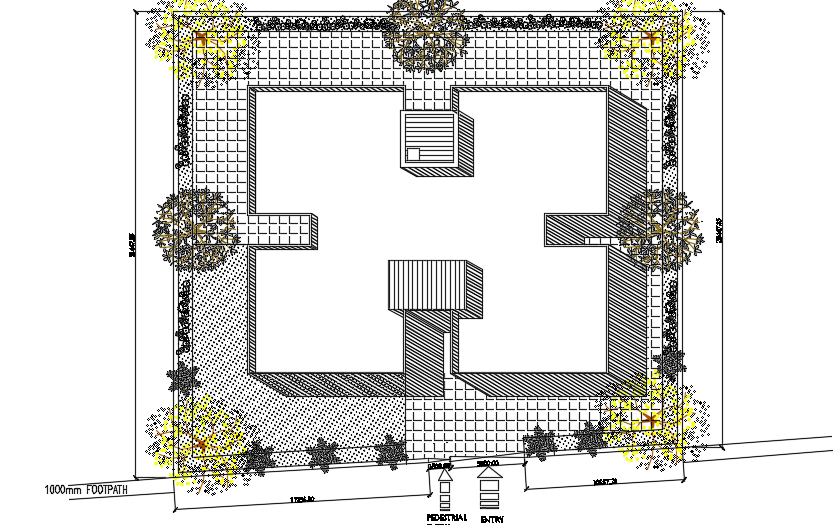35x32m apartment site layout cad drawing is given in this file
Description
35x32m apartment site layout cad drawing is given in this file. This is G+ 5 apartment house building. For more details download the AutoCAD drawing model is given in this file. Thank you for downloading the AutoCAD drawing model from our cadbull website.
Uploaded by:

