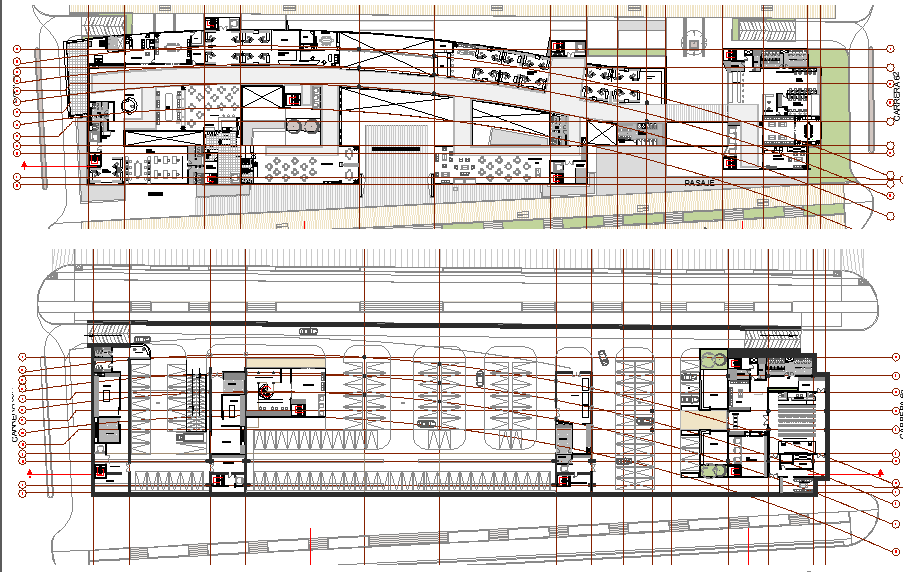business park center architecture drawing
Description
business and financial center dwg autocad file
architecture drawings of business hub area planing
with interiors blocks all details
File Type:
DWG
File Size:
1.6 MB
Category::
Interior Design
Sub Category::
Corporate Office Interior
type:
Gold
Uploaded by:
manveen
kaur
