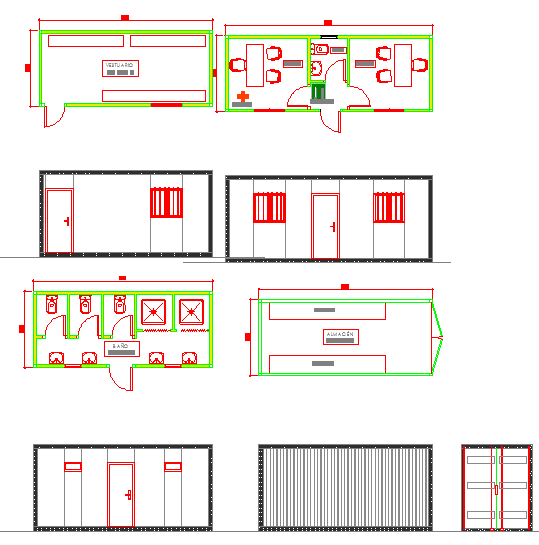Office plan elevation and architectural drawings
Description
work site offices dwg autocad file
architecture planing of offices
simple drawings with elevation details drawing
File Type:
DWG
File Size:
88 KB
Category::
Interior Design
Sub Category::
Corporate Office Interior
type:
Free
Uploaded by:
manveen
kaur
