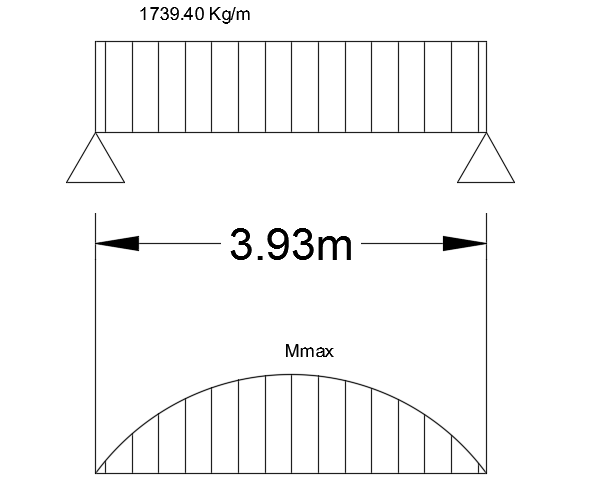393cm length of the beam bending moment drawing
Description
393cm length of the beam bending moment drawing is given in this file. For more detail download the AutoCAD 2d drawing file from our website. Thank you for downloading the AutoCAD drawing file from our cadbull website.
Uploaded by:
