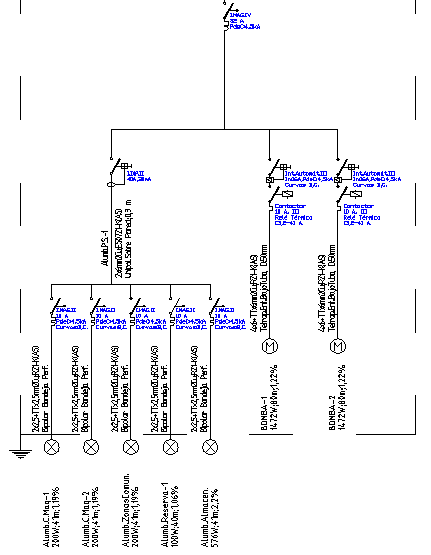basement wiring diagram details
Description
caudro secondary wiring diagram basement floor store dwg autocad file
details of diagram
File Type:
DWG
File Size:
45 KB
Category::
Electrical
Sub Category::
Architecture Electrical Plans
type:
Free
Uploaded by:
manveen
kaur
