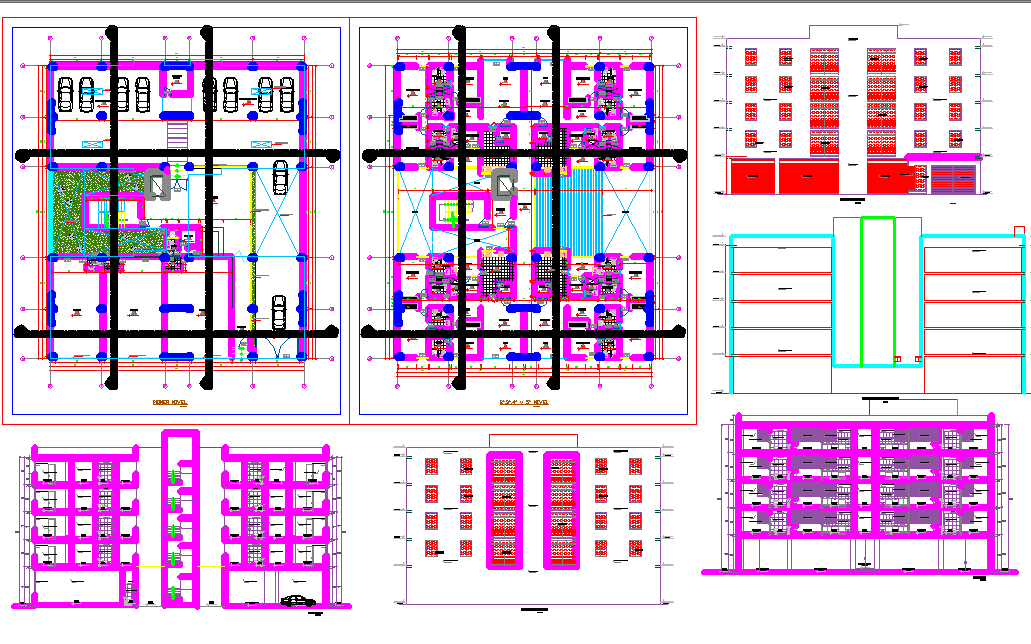Multifamily Housing project dwg file
Description
Multifamily Housing project dwg file.
The architecture layout plan of all floor level, parking plan, section plan, furniture arrangement plan and elevation design of Multifamily Housing project.
Uploaded by:
K.H.J
Jani

